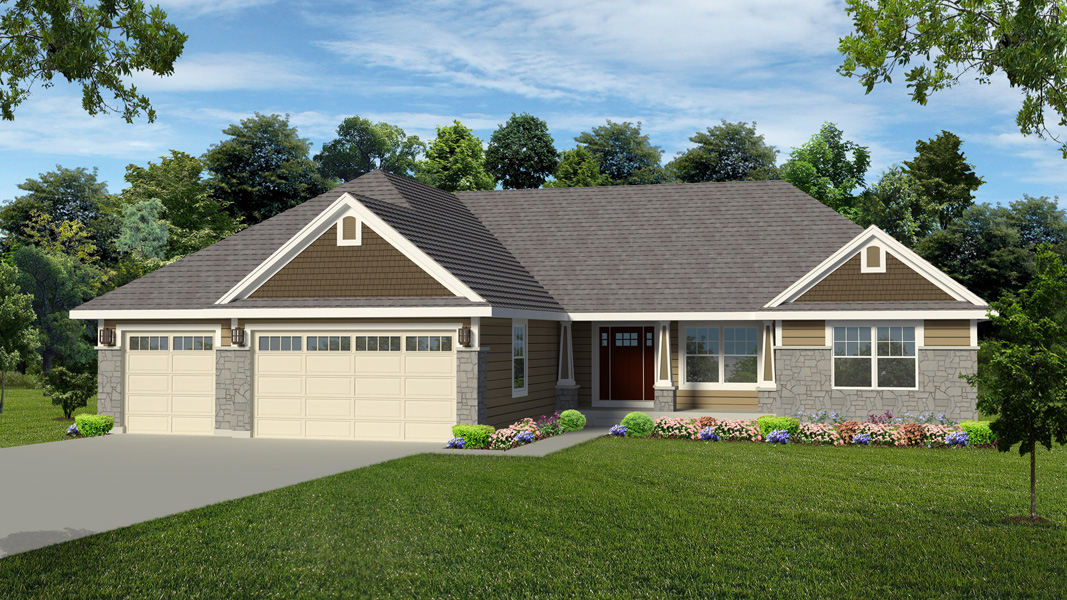
N117 W17820 Augusta Court
Germantown, WI 53022
|
The Autumn Glen
Our new Autumn Glen was presented in the 2013 Parade of homes winning the "overall" bronze award. It is a split bedroom ranch with an open concept floor plan with all of the special attributes people are looking for.
The foyer leads to our flex room with a recessed tray ceiling. This is a room that you can make your own. It could be a formal dining room, office or a play room for the kids. We feature a higher ceiling in the living center with a corner stone fireplace. The kitchen features a walk-in pantry, crafted cabinets, granite counters and a flush counter top for the family to enjoy. The dinette is bumped out to accommodate a large table or used as a sun room.
The master bedroom suite offers a recessed tray ceiling and 2 generous walk-in closets. The bath has his-and-her sinks, a walk-in shower and privacy commode. A wonderful retreat!
We have also added a staircase to the basement from the garage. When entering the house from the garage, there is a mud room with a drop zone and boot bench, powder room and laundry room.
Two additional bedrooms and a full bath complete this gorgeous home.
For nearly 40 years, more that 3400 families have placed their trust in Wolter Brothers. These famiiles know we are the best "yes" builder in Southeastern Wisconsin. Proven in 1999 by Milwaukee Magazine survey of new homeowners ranking over 20 builders, Wolter Brothers ranked number one-scoring higher than the competition in adherence to budget, time lines and over all satisfaction. Then again in 2003, Milwaukee Magazine expanded it's survey and in the category of mid-priced homes, Wolter Brothers won again as the number one builder. This time receiving the highest scores in allowance, rsponse after construction, framing, flooring, electric, plumbing and clean up and over all.
Wolter Bros. has never built the same home twice; each homeowner includes their own personal touch! We will customize any plan or draw your plan from scratch. We will never say, "No we cannot do it!" We believe that is the way it should be.
|
|
|
Company
Wolter Bros. Builders
|
Development / Community
The Glen at Blackstone Creek |
Home Type
Split Bedroom Ranch
|
Main Floor sq. ft.
2,275 |
Garage sq. ft.
793 |
Total sq. ft.
3,068 |
Bedrooms
3 |
Baths
2 1/2 |
Price Range of Models
$161,000-347,900 |
Base Price
$243,900 |
Builder Contact Name
Bob Rice |
Builder Contact Phone
414-531-5786 |
Builder Contact Email
bobrice@wolterbrothers.com |
Builder URL
www.wolterbrothers.com |
Amenities
- Club House
- Community Pool
- Gym
- Homes Association
- Walking Trail
|
|