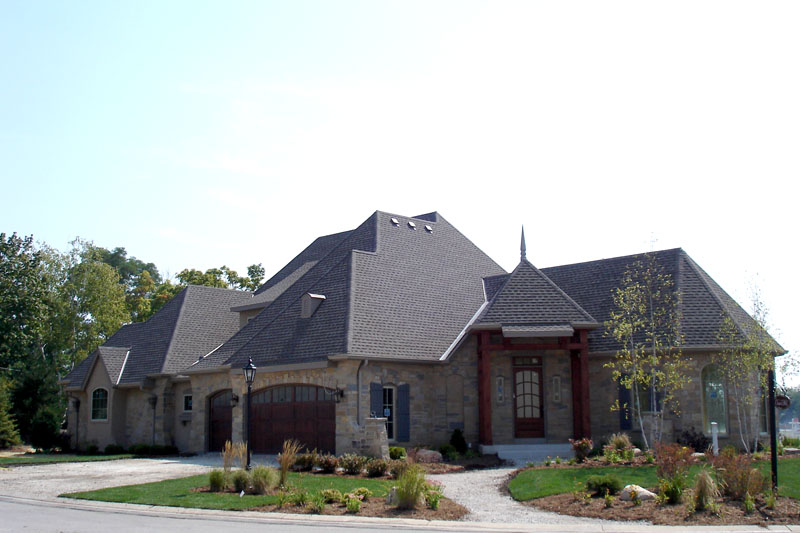
18855 Chapel Hill Drive
Brookfield, WI 53045
|
The Cherbourg
The Cherbourg
Elegance, charm and high-end finishes abound in this uniquely designed French Country home built with riveting attention to details. The stately front porch is accented by short narrow side windows, replicas of the kind you might see on a French castle. The foyer opens up and spills into the wonderful Great Room, which is bathed in light from multiple tall windows ringing the room, gracefully arched on top, cascading all the way down to the hardwood floor.
The ceilings throughout the home are truly works of art, especially the dining room's tray ceiling with coffered beams, creating more arched shapes and visual interest. French style doors offer spectacular sightlines of the lush landscape beyond. The centrally located curved granite wet bar is an elegant focal point for social gatherings. The Butler Pantry provides more custom cabinetry for ample storage as well as large deep drawers for linens. The master bedroom suite is beautifully located on the first floor and includes a spa-quality shower, whirlpool tub, his-and-her sinks and walk-in closets. Two upstairs bedrooms are generously sized, each with its own private bath.
Save extra time to thoroughly explore the gourmet kitchen's exquisite features and amenities, such as a built-in vertical spice rack, warm ceramic tile backsplash, the high wall of stone surrounding the built-in double oven, crowned by a gleaming copper range hood. The Cherbourg's unique floor plan provides an exciting use of space and an innovative treasure trove of details that today's modern family will thoroughly appreciate.
Kings Way Homes was founded in 1972 based upon the premise that a well-designed, superbly constructed home offered at a better value would be timeless in appeal. Over the past 40+ years, Kings Way has constructed thousands of homes and has become one of the most respected homebuilders in southeastern Wisconsin, winning more prestigious Parade of Homes awards than any other builder. During this time, Kings Way has solidified a strong relationship with area's best tradesmen and building suppliers.
Our headquarters, located in Elm Grove, Wisconsin, house our corporate offices, sales center and Design Studio. The Company also produces its own television show, aired Sunday mornings at 10:30 am on WTMJ-4 (NBC station), which takes viewers through various construction stages of a new Kings Way, Kettle Creek, or Chapel Hill home.
Kings Way continues to grow as an industry leader in design, construction, and promotion of quality single-family homes and home sites, and fortify its impeccable reputation with customers, building trades, and home building associations.
|

|
|
|
Company
Kings Way Homes, LLC
|
Development / Community
The Preserve at Chapel Hill, Brookfield |
Home Type
First Floor Master Suite
|
Main Floor sq. ft.
2,902 |
Upper Floor sq. ft.
799 |
Garage sq. ft.
740 |
Total sq. ft.
4,441 |
Finished sq. ft.
3,701 |
Living sq. ft.
3,701 |
Bedrooms
3 |
Baths
3 1/2 |
| Home for sale |
Base Price
$907,900 |
Selling Price
$975,000 |
Builder Contact Name
John Harlos |
Builder Contact Phone
414-530-7780 |
Builder Contact Email
jharlos@kingswayhomes.com |
Builder URL
www.kingswayhomes.com |
Realtor Company Name
Kings Way Realty, LLC |
Realtor Contact Name
Craig A. Caliendo |
Realtor Contact Phone
414-333-2059 |
Realtor Contact Email
ccaliendo@kingswayhomes.com |
Realtor URL
www.kingswayhomes.com |
Amenities
- Homes Association
- Subdivision/City Park
|
|