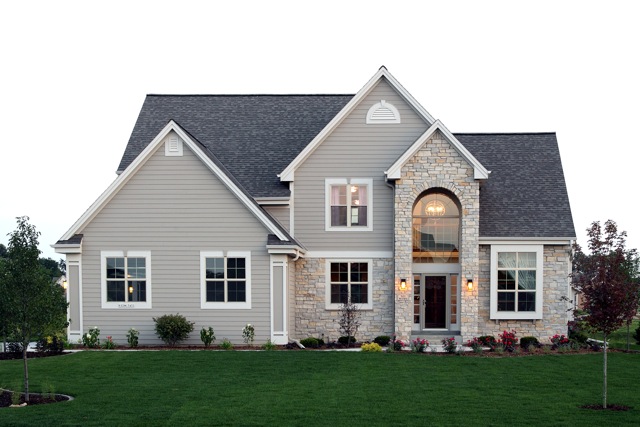
NN53 W17451 Ridgeline Trail
Menomonee Falls, WI 53051
|
|
George Ross III
One of Belman Homes most popular models the George Ross III has it all from the impressive 2 story great room with catwalk to the open kitchen with a stone archway you are sure to enjoy the open feel of this home. Speaking of open, make sure to check out the twelve foot folding door to the screen porch that opens up from the great room. What a way to entertain!
The first floor also features a study, a den, plus a 4th bedroom/flex room with a full bathroom which makes this home perfectly adaptable for changing lifestyles.
Built with those details in mind you will find many handcrafted touches to the home. From the mill made custom cabinets, built in cubbies in the rear hall, to the built in wardrobe center in the master bath you will enjoy all the storage in the home.
The master suite includes a vaulted ceiling and patio door to the outdoor 2nd floor balcony. The master bath boasts conveniences such as Kohler’s DTV digital shower with a rain head or enjoy hydrotherapy at its finest with a VibrCustic tub for a sound therapy experience. Speaking of sound, your kids will love the Moxie shower head in their bath which connects to their I-pod. If you love technology, then you will love the Nexia automation system that is standard in all our homes.
The finished lower level includes a 5th bedroom, spacious rec room, full bath, and a bar with stained concrete floors.
Belman Homes strives to listen to you first, and foremost so we fully understand what is most important to you when you build. We feel building a new home can be a fun and rewarding experience. Belman Homes Vision is “Creating the ultimate building experience, one customer at a time”. We really care about you as well as how you are treated throughout the building process. It is very important to us. We build a great home, but we want to make it an experience that you will gladly share with your friends and family.
We have forged strong relationships with our dedicated craftsmen and have worked side by side with them throughout the years to ensure the finest quality and a smooth building process. We strive to build each home as if it were our very own. That is how we can offer the Porch to Patio Protection® for extra peace of mind and to help you identify potential problems before they happen, even many years after the normal home warranty has passed. In addition, our Customer Bill of Rights guides us on the way to an enjoyable building process.
Another detail that sets our homes apart is our hands-on approach. Throughout the process you deal directly with the Belman’s team who live and breathe the companies unique culture and guide you through the process of creating a beautiful home that you are proud to call your own. Our energy efficient homes are hand built, stick-by-stick with premium materials and carefully crafted by our loyal tradesmen. We also provide custom mill made cabinets hand finished right on site for impeccable fit and finish.
You will be pleased with the large offering of standard amenities and the personal touches that you can add to your Belman home. If one of our 55 designs doesn’t suit your needs, let us know! We’ll gladly modify them or custom build you a home. You will find out quickly, that our chief aim is to serve you, because we want you to be more than satisfied, and…“We want you to come live in our home.”
|

|
|
|
Company
Don Belman Homes Inc.
|
Development / Community
Quail Haven |
Home Type
Two Story
|
Main Floor sq. ft.
1,621 |
Upper Floor sq. ft.
1,240 |
Lower Floor sq. ft.
940 |
Garage sq. ft.
720 |
Total sq. ft.
4,521 |
Finished sq. ft.
4,521 |
Bedrooms
5 |
Baths
4 |
Price Range of Models
180,000 and up |
Base Price
$296,527 Excludes lower level. Home priced with Select Series amenities. |
Selling Price
Home is Sold |
Builder Contact Name
David Belman |
Builder Contact Phone
262-549-8352 |
Builder Contact Email
davidbelman@sbcglobal.net |
Builder URL
www.belmanhomes.com |
| Virtual Tour |
|