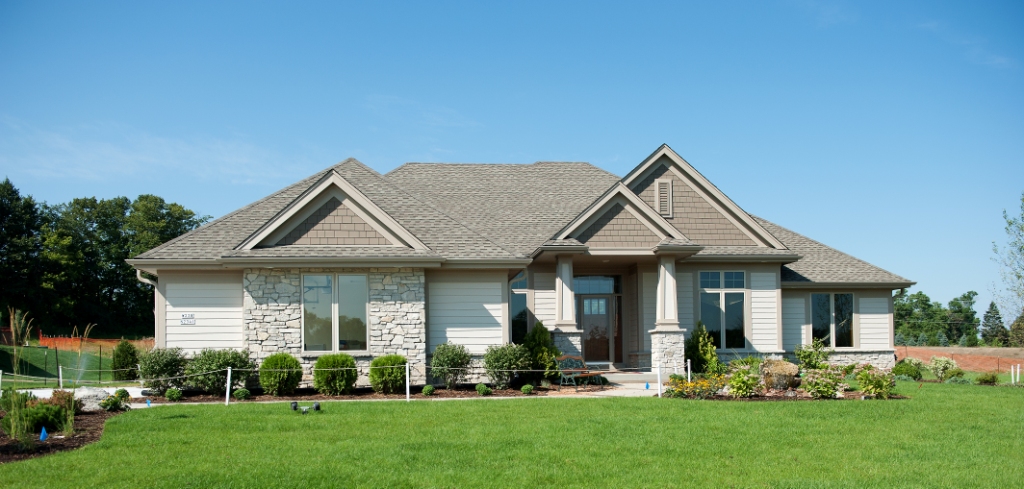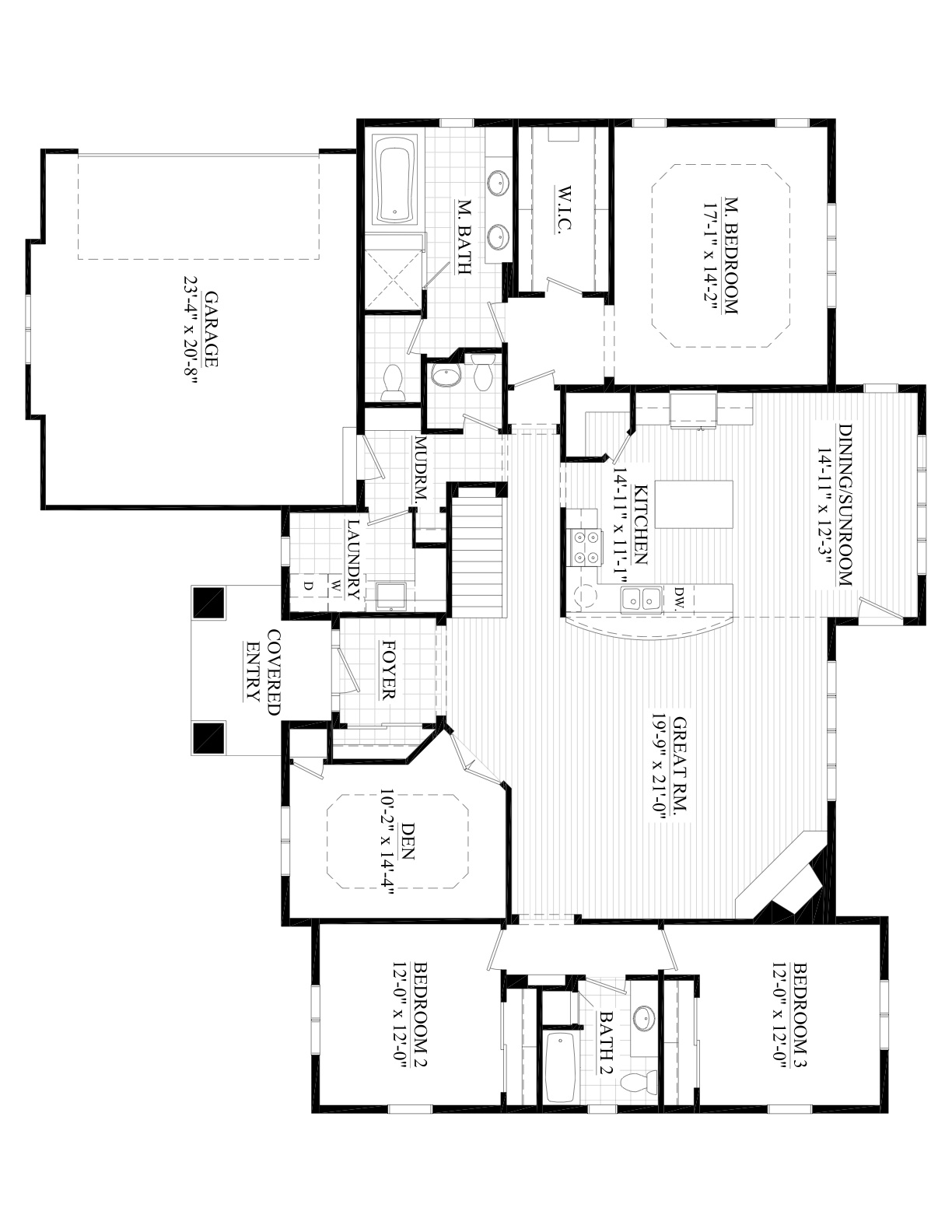
W238 N2341 Talon Drive
Pewaukee, WI 53072
|
|
Autumn Ridge
Our new Autumn Ridge is a split-bedroom ranch with an open concept floor plan including all the special attributes people want.
The foyer leads you to the den with a transom window over the french glass doors entrance with a tray ceiling. You will be sure to notice the varied ceiling heights and the hardwood and tile floors throughout the home.
Enter the "Triad" which includes our living center with a corner stone fireplace that can be enjoyed from all angles. Our gourmet kitchen offers hand crafted cabinetry and granite counter tops, a huge island and full snack bar for entertaining. To complete the triad is the dinette that is bumped out so that it can accommodate a large table or used as a sun room.
The spacious master suite’s bedroom has a recessed tray ceiling and a generous walk in closet. The spa-like bath has his-and-her sinks, a whirlpool tub, walk-in shower and privacy to the commode.
|
|
Company
Wolter Bros. Builders
|
Development / Community
Hawks Meadow |
Home Type
Ranch
|
Main Floor sq. ft.
2,405 |
Total sq. ft.
2,405 |
Bedrooms
3 |
Baths
2 1/2 |
Base Price
$321,900 |
Builder Contact Name
David Dickie |
Builder Contact Phone
414-852-6725 |
Builder Contact Email
CRG@aol.com |
Builder URL
www.wolterbrothers.com |
Realtor Company Name
Christopher Realty Group |
Realtor Contact Name
David Dickie |
Realtor Contact Phone
414-852-6725 |
Realtor Contact Email
crg@aol.com |
|
