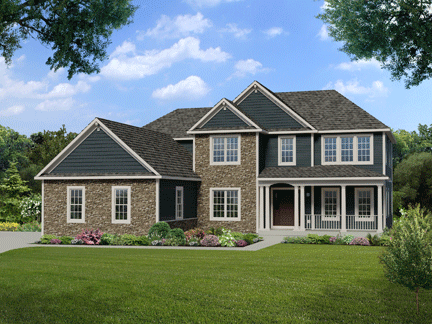
N1979 W246 Still River Drive
Pewaukee, WI 53072
|
The Wharton
Upon entering The Wharton, you’ll stand in awe of the amazing two-story foyer with impressive grand staircase. Your eyes will immediately be drawn to the stunning contrast between the white trim work and a cool color palette consistent throughout the home. These calming colors create a sense of relaxation no matter which space you are in.
Unique angles and arched doorways lead you into the main living area of the home, where an open-concept kitchen, breakfast, and family room combine luxury with everyday convenience. The contemporary kitchen and vast breakfast area will draw in your family and friends for hours of entertaining and socializing. A unique walnut wood floor with alabaster wash combines rustic patterning with a modern-day twist, and is complemented by the rich espresso-stained maple cabinetry. Add in a sleek stone backsplash and stainless steel appliances and the chef in the family will never want to leave this remarkable room.
Follow the classic iron baluster staircase to the second floor and find convenience at every turn; a spacious laundry room, jack-and-jill bathroom, and a private master suite are sure to please everyone in the family. Walk-in-closets galore, expansive bedrooms, and an impressive overlook into the foyer are the finishing touches that make the Wharton a must-see home.
Every Halen home is built to rigorous energy-efficiency standards to save you money, reduce waste, and save the earth’s natural resources. Factor in the unparalleled standard features, Focus on Energy certification, new-home warranty, and unbeatable pricing; you’ll discover why Halen Homes is the builder of choice.
|
Halen Homes, LLC
19275 W Capitol Dr
Suite L1
Brookfield, WI 53045
414-219-0740 (P)
800-918-5685 (F)
sthistle@halenhomes.com
www.halenhomes.com
At Halen Homes, we’re dedicated to making the process of buying, building, and owning your new home easy. We understand that buying a new home can often be a complicated process. With Halen Homes you’ll find the experience to be pleasantly different; one that is simple, predictable, and even enjoyable. Whether you choose us as your builder or not, it is our goal to add value to your overall shopping experience and help you make the perfect decision for you and your family.
With great Halen community locations throughout the Metropolitan Milwaukee area, you are sure to find the perfect site for your new home. Already own a lot? No problem, we will build anywhere in southeastern Wisconsin! Start by choosing from our portfolio of more than 20 unique home plans that have been expertly designed for the perfect balance of great curb appeal, functional layouts, and memorable features – all at an affordable price. Or if you have your own ideas, let us help you create your own custom design before personalizing your home by choosing any number of innovative options from our top-notch design studio. With our convenient turnkey financing program, you don’t need a separate loan for your home site or construction of your house; plus you’ll have peace of mind with our guaranteed pricing – you’ll know the final cost of your home before construction ever begins.
Halen Homes is committed to providing outstanding value and an exceptional home building experience to our customers. We would like the opportunity to demonstrate this same commitment to you. Building a new home is one of life’s important milestones; it is our goal to help you see that it is well within reach. Discover the Halen Difference today.
|
|
|
Company
Halen Homes, LLC
|
Development / Community
Still River |
Home Type
Two Story
|
Main Floor sq. ft.
1,540 |
Upper Floor sq. ft.
1,432 |
Total sq. ft.
2,972 |
Bedrooms
4 |
Baths
2 1/2 |
| Home for sale |
Base Price
$197,500 |
Selling Price
$499,900 |
Builder Contact Name
D'anne Long |
Builder Contact Phone
262.894.1656 |
Builder Contact Email
dlong@halenhomes.com |
Builder URL
www.halenhomes.com |
|