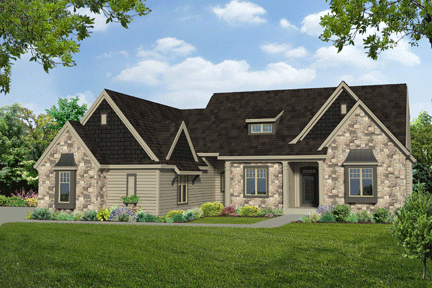
N19 W24725 Still River Drive
Pewaukee, WI 53072
|
The Kingsley
The Kingsley is a superbly designed 3,033 square foot, open concept 2-story (1st floor master bedroom) home that includes the top quality construction, high-end amenities and meticulous attention to detail that Kings Way is known for. The Foyer offers enticing views into the beautiful Great Room and private Den. The Gourmet Kitchen with its mega-island opens seamlessly to the Great Room and Dining Room. The Kingsley features a large Master Bedroom on the 1st floor with a huge walk-in closet and a generous Master Bathroom Suite, including dual sinks, a whirlpool tub and separate ceramic tile shower. Upstairs, the two (2) additional Bedrooms, each with their own full Bath, flank a dynamic Bonus Room. The step-up to the expansive Bonus Room adds a touch of drama to this multifaceted room that can be used as a kids’ arts & play room, media center, or 2nd family room. The comfortable flow of this floor plan maximizes the useable space, while offering dramatic architectural features.
|
Kings Way Homes, LLC
700 North Pilgrim Parkway Suite 100
Elm Grove, WI 53122
(262) 797-3636 (P)
(262) 797-3630 (F)
ccaliendo@kingswayhomes.com
Kings Way Homes was founded in 1972 with the mission of offering well designed, superbly crafted homes at an outstanding value. Over the past 39 years, Kings Way has constructed thousands of homes and has become one of the most respected home builders in southeastern Wisconsin. During this time, Kings Way has solidified a strong relationship with the areas best tradesmen and building suppliers.
Kings Way has evolved into a family of home building companies and related enterprises all operating under the umbrella of Kings Way Holding Company, which now includes: Kettle Creek Homes, Kings Way Homes, Homes by Chapel Hill, Kings Way Realty, Kings Way Renovations, and Homolka Designs.
|
|
|
Company
Kings Way Homes, LLC
|
Development / Community
Still River |
School District
Waukesha |
Home Type
First Floor Master Suite
|
Main Floor sq. ft.
1,918 |
Upper Floor sq. ft.
1,115 |
Total sq. ft.
3,033 |
Bedrooms
3 |
Baths
3 1/2 |
Selling Price
Home is Sold |
Builder Contact Name
Craig A. Caliendo |
Builder Contact Phone
262-402-6220 |
Builder Contact Email
ccaliendo@kingswayhomes.com |
Builder URL
www.kingswayhomes.com |
|