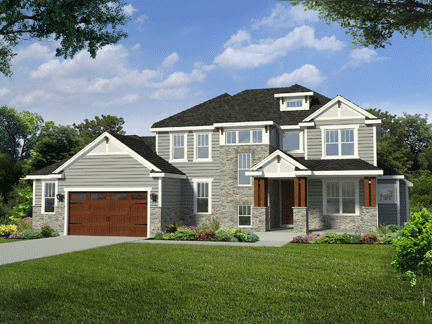
W246 N1957 Still River Dr.
Pewaukee, WI 53072
|
The Canterbury
Canterbury is a classical 2-story design with over 3,700 sq. ft. of living space. Attention to detail starts with the exterior prairie-style architecture featuring stone, stained garage doors and trim, decorative dormer, and dramatic roof-lines that adds to the curb-appeal.
Upon entering you are welcomed by a two-story foyer with natural light leading to the family-oriented study with desk designed for multiple users, and spacious open entertaining area with ceiling and floor details defining the space. Step down into the spacious Great room with equisetic stone wrapping the columns and adjoining wall, and fireplace. Built-in bookcase add charm to the room. The gourmet kitchen has a raised island with curved snack bar, over-size walk-in pantry and double oven and open to the dinette highlighting beam ceiling treatment.
Upstairs, step into the secluded master suite with double doors, tray ceiling, his-n-her walk-in closets, and luxury master bathroom. The second floor also features three additional bedrooms, main bathroom, stacked washer/dryer, tech center, and ample storage with cubbies in the stairway. Completing this luxurious home is the lower level showcasing a media room, full bath, game room and an unfinished area ideal for another bedroom or exercise room.
The Canterbury is built for multi-generational living with a first-floor in-law suite. This private space has a full bathroom, walk-in closet, coffee bar and convenient to the kitchen. Other unique must-haves of the Canterbury are the rich characteristics; secondary bedrooms with walk-in closets; rear foyer with lockers, drop zone, private laundry, powder room, and closets; and the 3-season porch with stained concrete flooring. This is the perfect home for entertaining and creating new memories.
Ask about the energy-saving features standard in all Tim O’Brien Homes that save you money now and in the future.
|
Tim O'Brien Homes
N27W24075 Paul Court, Suite 100
Pewaukee, WI 53072
262-542-5750 (P)
262-542-9780 (F)
tobrien@tobhomes.com
www.timobrienhomes.com
Version:1.0 StartHTML:0000000149 EndHTML:0000001985 StartFragment:0000000199 EndFragment:0000001951 StartSelection:0000000199 EndSelection:0000001951 Tim O’Brien Homes is a semi-custom, single-family home builder with offices in Milwaukee and Madison, Wisconsin and committed to energy efficiency, innovative designs, green building practices, and renewable technologies. Every home meets the Focus on Energy and the National Green Building Standard which are third-party tested and certified, ensuring a solid investment and low cost of homeownership. With over 19 years of home building experience in Wisconsin, their team of industry professionals have provided over 1,000 new homes to satisfied customers.
A Tim O’Brien high-performance home can be built on a homebuyer’s pre-owned lot or in one of Tim O’Brien Homes’ neighborhoods. Tim O’Brien, president of Tim O’Brien Homes, is a past-president of the Metropolitan Builders Association (MBA), active member of the National Association of Home Builders, Wisconsin Builders Association, and Madison Area Builders Association. In addition, Tim O’Brien Homes received the coveted Parade of Homes People's Choice Award in 2009, 2010, and 2011 as well as other Parade Awards. Other accolades include partnering to build the Wisconsin Trend Home (http://www.WITrendHome.com), a joint project with the Wisconsin Builders Association Foundation and the Energy Producing Home (http://www.EnergyProducingHome.com) featured in the 2009 MBA Parade of Homes.
|
|
|
Company
Tim O'Brien Homes
|
Development / Community
Still River |
School District
Pewaukee |
Home Type
Two Story
|
Main Floor sq. ft.
1,712 |
Upper Floor sq. ft.
1,263 |
Lower Floor sq. ft.
751 |
Total sq. ft.
3,726 |
Bedrooms
5 |
Baths
4 1/2 |
| Home for sale |
Selling Price
SOLD |
Builder Contact Name
Angela Cooper |
Builder Contact Phone
262-542-5750 |
Builder Contact Email
acooper@tobhomes.com |
Builder URL
www.TimOBrienHomes.com |
Amenities
- Furnished
- Homes Association
- Subdivision/City Park
|
|